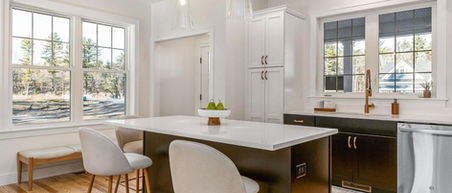
Floor Plans & Pricing
Summerwind Place offers comfortable, open-concept living with expertly designed two-bedroom floor plans that maximize space and efficiency. All floor plans include a first-floor primary suite, and there are one- and two-story options to suit a variety of lifestyles.
Enjoy high-end, low maintenance homes that feature a dedicated sunroom, screen porch, patio or deck, hardwood flooring and soaring 9ft ceilings in first-floor living area, central AC, reduced carbon footprint, added insulation layers for noise and draft reduction, better temperature consistency for more comfort, increased ventilation & improved air quality, high performance heating & cooling, Low E windows, better moisture resistance, Energy Star TM Appliances, water sense plumbing fixtures ultimately giving you significant cost savings every year.
The Torte Series
2 Bed | 2 Bath | 1,280± SqFt Base: $794,500 Deck & Screen Porch $814,500 Deck & Sunroom $818,500 Screen Porch & Sunroom $830,500 Boysenberry Facade +$4,000 Cloudberry Facade +$6,000
The Balmalcom
2 Bed | 2.5 Bath | 2,268± SqFt Base: $899,500 Deck & Screen Porch $921,500 Deck & Sunroom $925,500 Screen Porch & Sunroom $937,500
Pricing is subject to change without notice. Renderings are for marketing purposes only.












